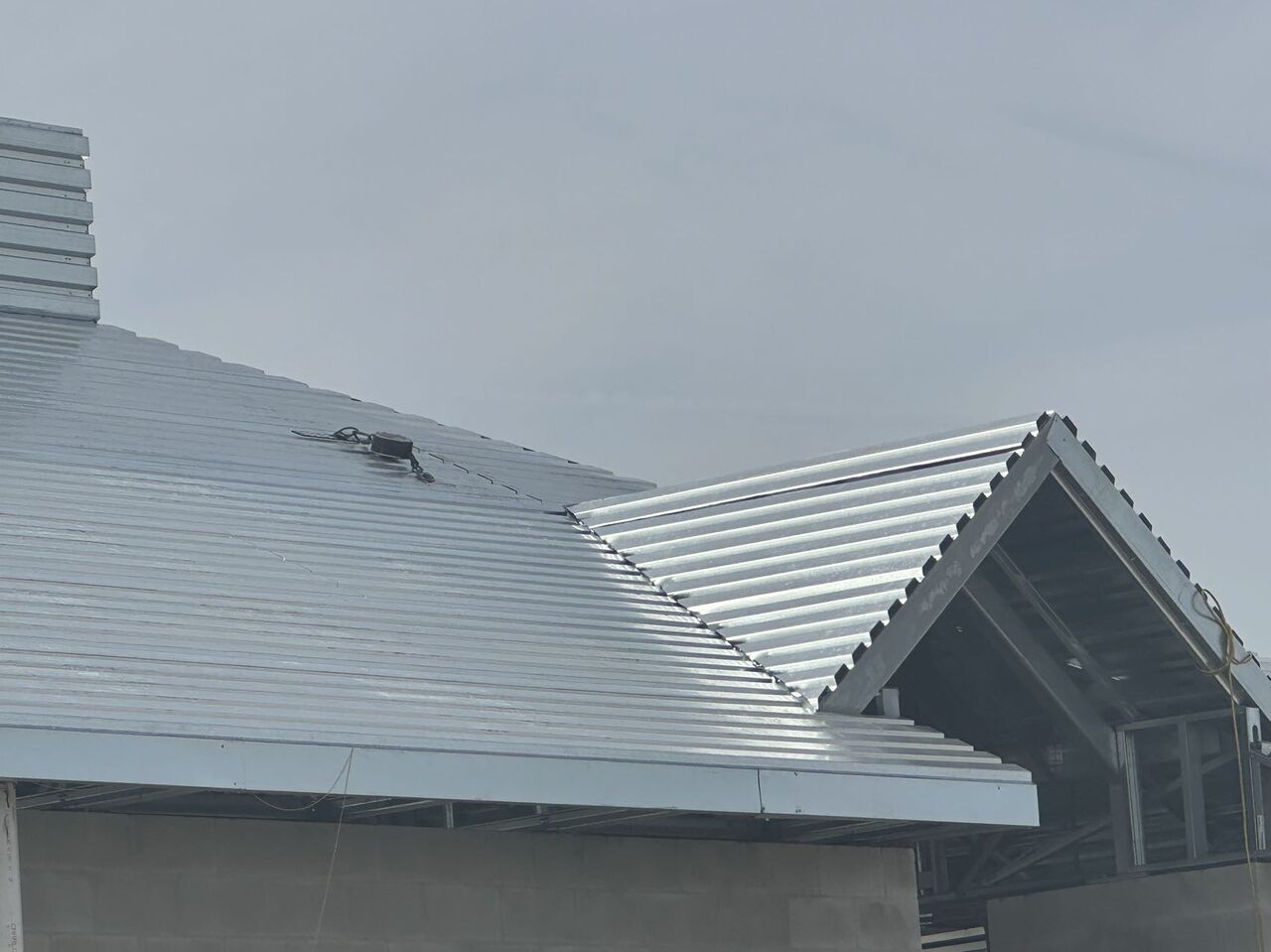
B Deck Steel Roof
B Deck is a common choice, there are other types of steel roof decks, such as A Deck, F Deck, and N Deck
Posted on Thursday, January 4, 2024
"B Deck" typically refers to a type of steel roof deck used in the construction of buildings. Steel roof decks are commonly used in commercial and industrial buildings to provide structural support for the roof system and to create a flat, stable surface for the installation of roofing materials.
B Deck is a specific profile of steel roof deck, and it is one of several types available, each with its own unique characteristics. The letter "B" in B Deck usually indicates the profile's shape and dimensions, and it may vary depending on the manufacturer and region. B Deck is often chosen for its strength, durability, and cost-effectiveness.
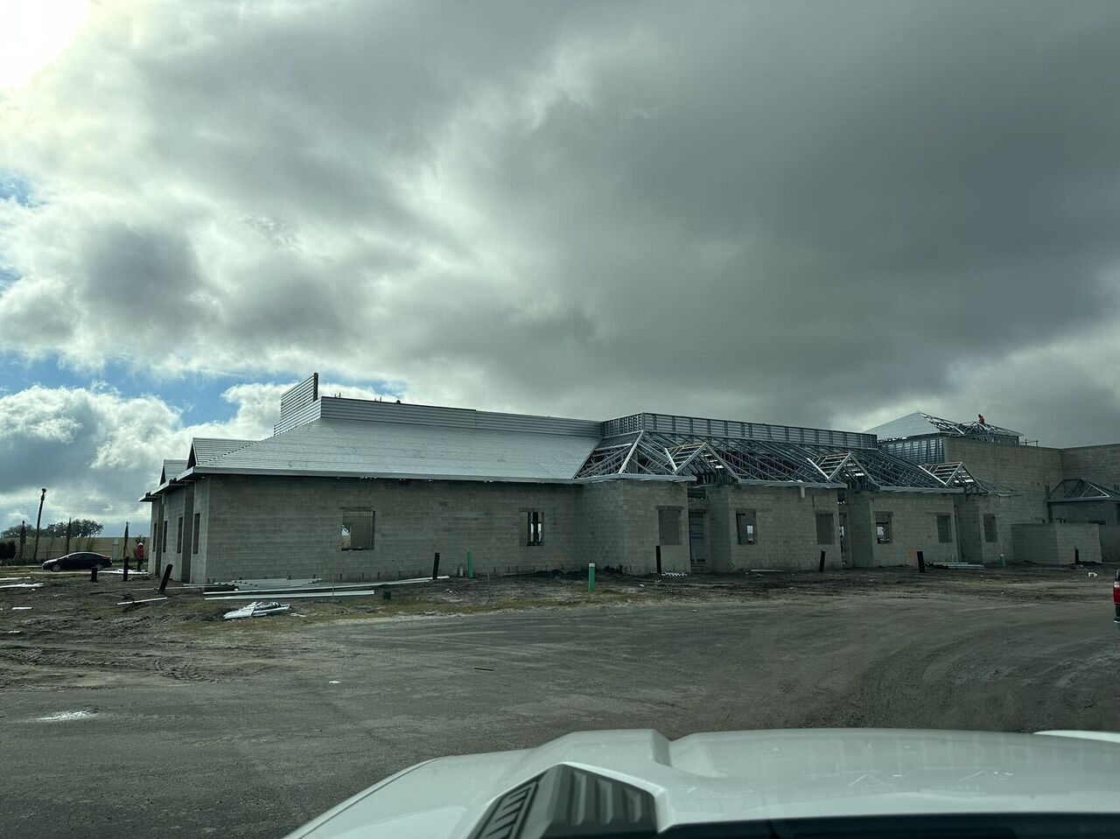
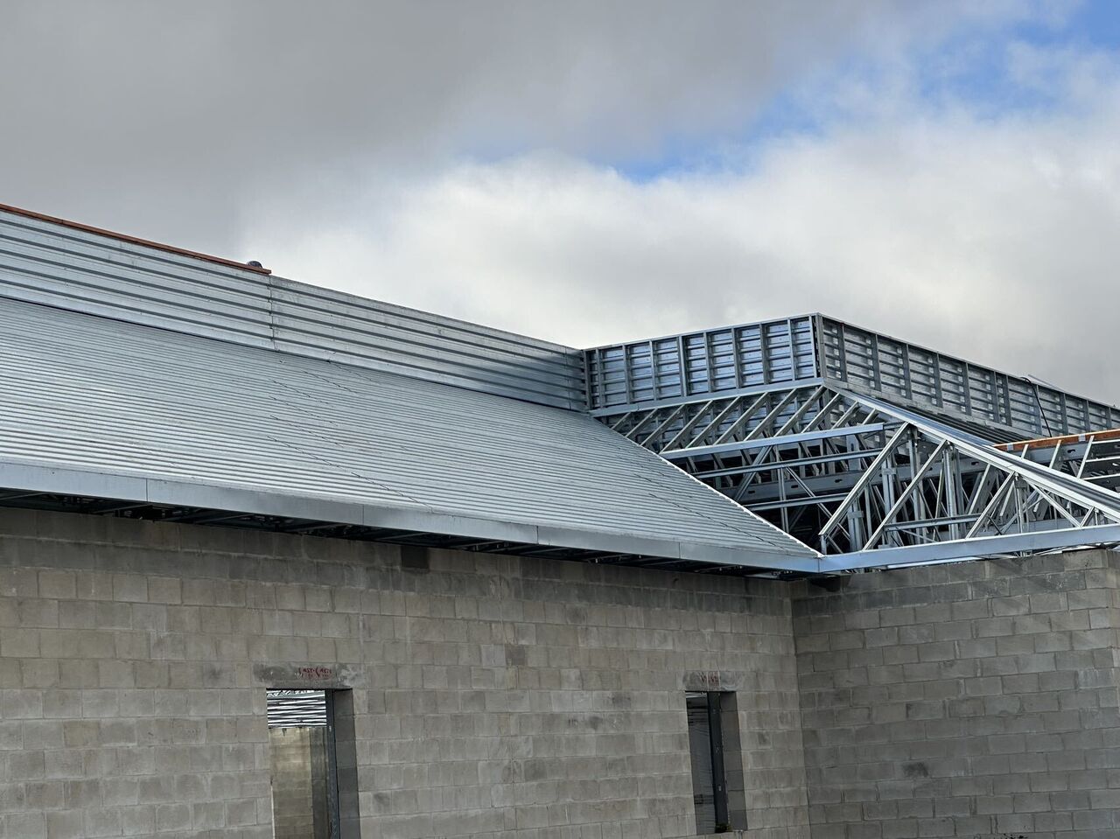
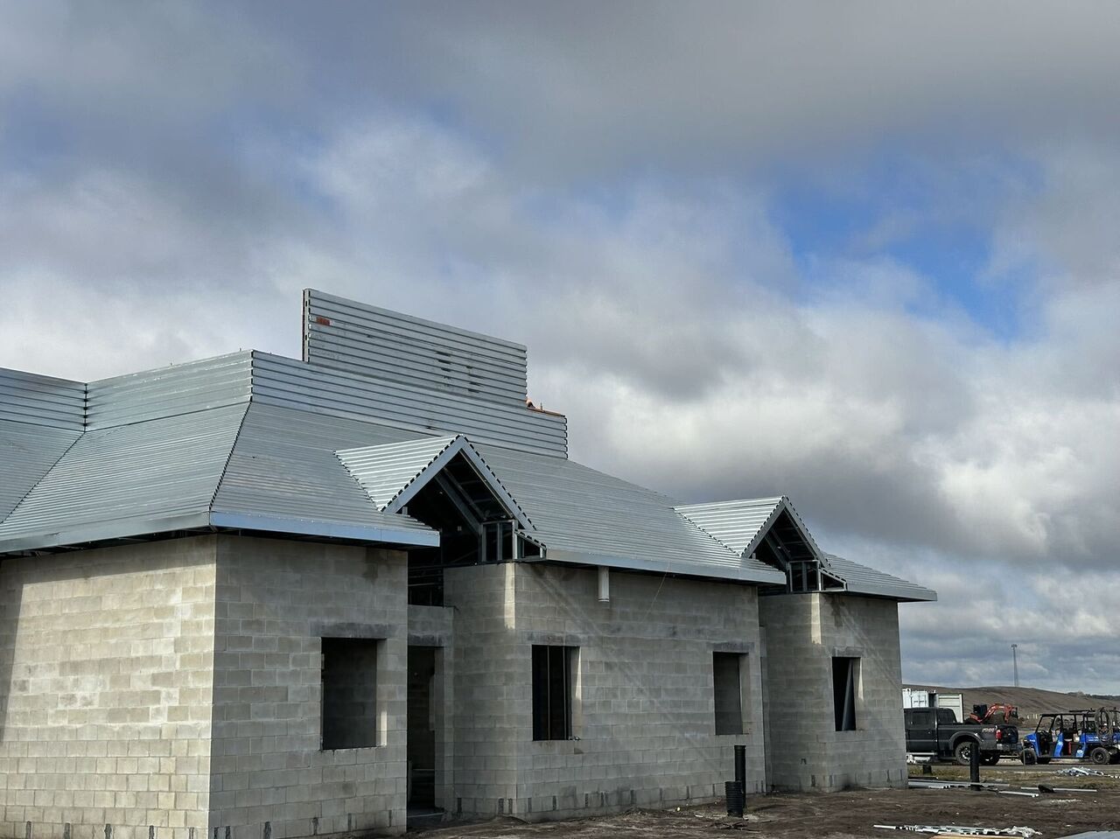
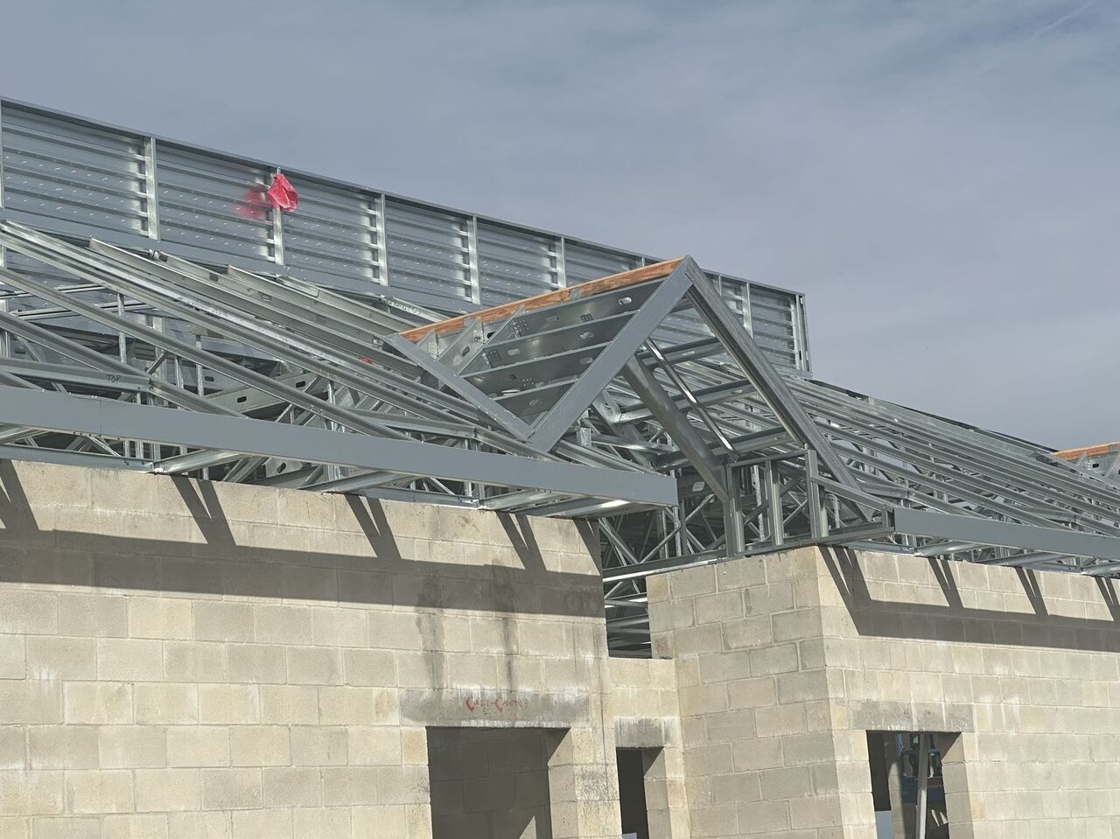
Some key features and uses of B Deck steel building include:
- Structural Support: B Deck provides structural support for the roof and helps distribute the weight of the roofing materials and any potential loads, such as snow or equipment, to the building's framing.
- Roofing Material Attachment: It serves as a base for attaching various types of roofing materials, including single-ply membranes, built-up roofing systems, or metal roofing panels.
- Fire Resistance: Steel roof decks typically have good fire-resistant properties, which can enhance the overall fire safety of a building.
- Versatility: B Deck can be used in a wide range of building types, from warehouses and industrial facilities to retail and commercial buildings.
- Cost-Efficiency: It is often chosen for its cost-effectiveness compared to alternative roofing and structural systems.
- Ease of Installation: B Deck is designed for ease of installation, which can help reduce construction time and labor costs.
- Longevity: Steel roof decks are known for their durability and long service life, making them a reliable choice for building owners.
It's important to note that while B Deck is a common choice, there are other types of steel roof decks, such as A Deck, F Deck, and N Deck, each with its own specific features and applications. The choice of deck type depends on factors such as the building's design, load requirements, and local building codes. Engineers and architects typically specify the appropriate type of steel deck based on the project's needs.
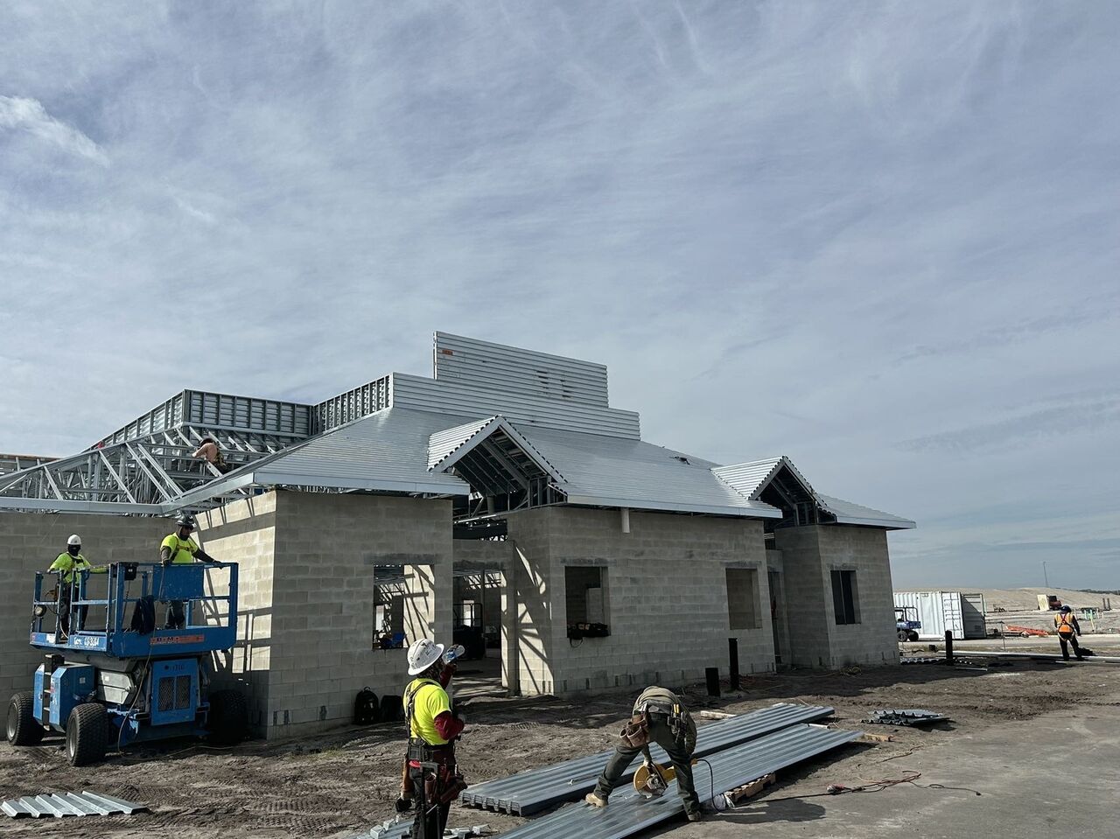
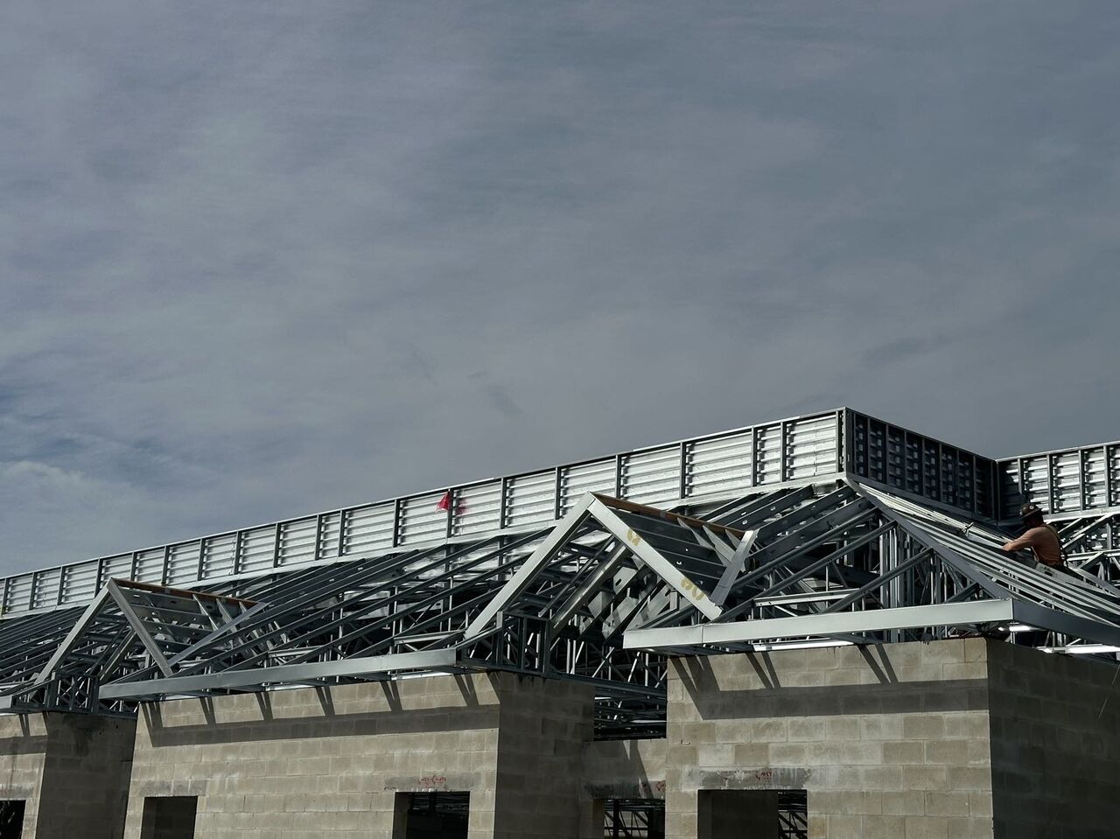
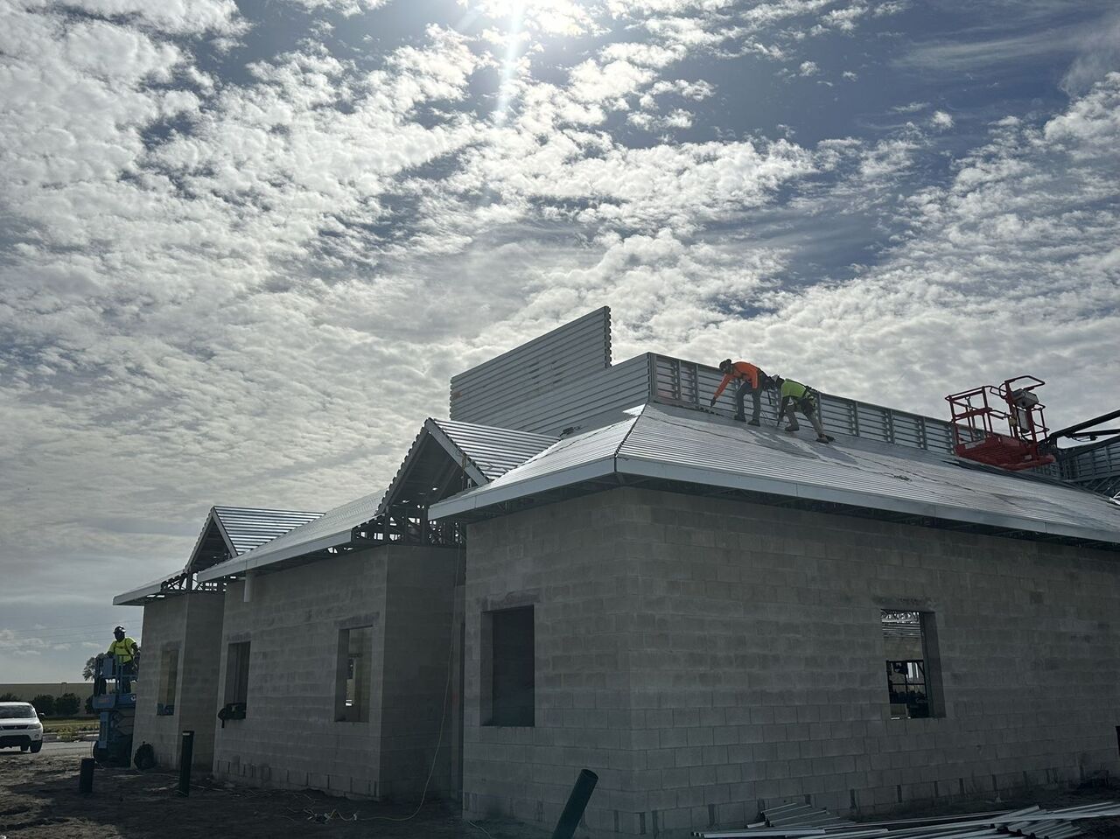
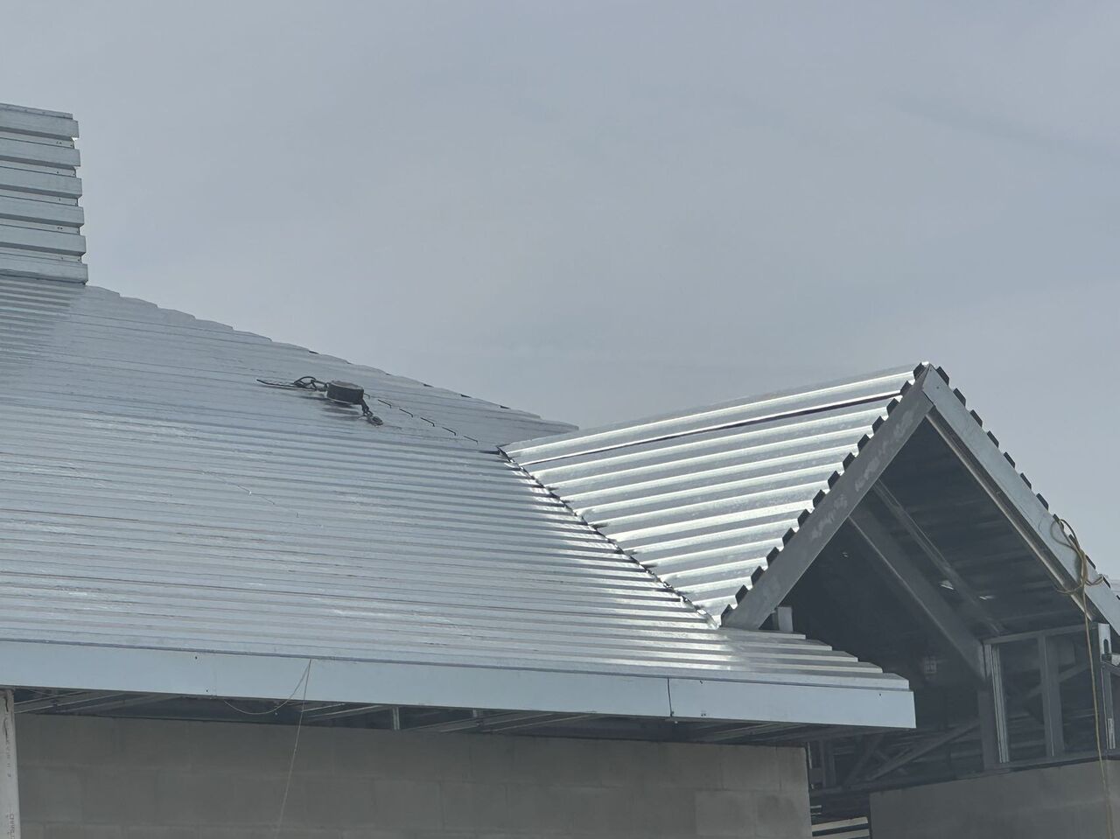
Steel B Deck, like other types of steel roof decks, can be used in a wide range of building types and applications. Its versatility, strength, and cost-effectiveness make it a popular choice for various construction projects. Here are some examples of buildings and structures that can be built using Steel B Deck:
- Commercial Buildings:
- Office buildings
- Retail stores and shopping centers
- Restaurants and food service establishments
- Banks and financial institutions
- Medical and healthcare facilities
- Industrial Buildings:
- Warehouses and distribution centers
- Manufacturing plants
- Industrial storage facilities
- Factories and production facilities
- Power plants and utilities
- Institutional Buildings:
- Schools and educational facilities
- Government buildings
- Religious institutions (churches, temples, mosques)
- Community centers and libraries
- Recreational Facilities:
- Sports arenas and stadiums
- Gymnasiums and fitness centers
- Indoor swimming pools
- Entertainment venues and theaters
- Agricultural Structures:
- Barns and agricultural storage buildings
- Dairy facilities
- Greenhouses and nurseries
- Parking Structures:
- Multi-level parking garages
- Carports and covered parking areas
- Residential Buildings:
- Apartment complexes
- Condominiums
- Low-rise and mid-rise housing developments
- Healthcare Facilities:
- Hospitals
- Clinics
- Medical office buildings
- Educational Institutions:
- Colleges and universities
- Research facilities
- Specialized Structures:
- Airport terminals
- Data centers
- Cold storage facilities
- Military buildings
Steel B Deck is commonly used in the roofing and flooring systems of these buildings. Its ability to provide structural support, distribute loads, and serve as a base for roofing materials makes it suitable for a broad spectrum of construction projects. The specific choice of B Deck or other types of steel roof decks may depend on factors like the building's design, load requirements, and local building codes, and it will be determined by engineers and architects during the design phase of the project.
Roll Forming Machines LLC's New Factory
Posted on Sunday, March 23, 2025
We have relocated factories, which will be available for tours very soon.
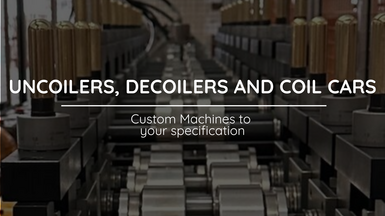
Uncoiler, Decoiler and Coil Car Roll Forming Machine Accesories from Roll Forming Machines LLC
Posted on Sunday, November 24, 2024
Contact us today with your specifications for a custom Uncoiler, Decoiler or Coil Car at sales@rollformerusa.com or call us at (+1) (407) 859 1119
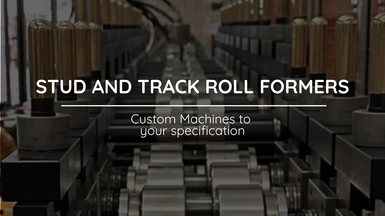
Stud and Track Roll Forming Machines from Roll Forming Machines LLC
Posted on Saturday, November 23, 2024
Contact us today with your specifications for a custom Stud and Track Machine at sales@rollformerusa.com or call us at (+1) (407) 859 1119
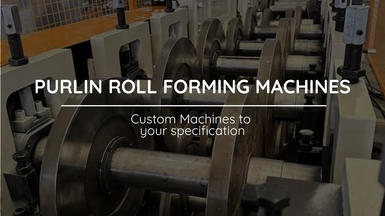
Cee and Zee Purlin Roll Forming Machines from Roll Forming Machines LLC
Posted on Saturday, November 23, 2024
Contact us today with your specifications for a custom Cee and Zee Purlin Machine at sales@rollformerusa.com or call us at (+1) (407) 859 1119